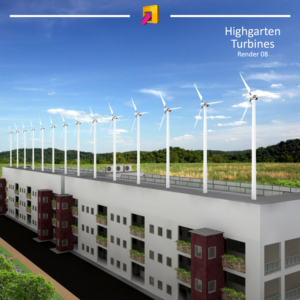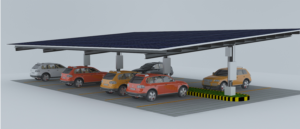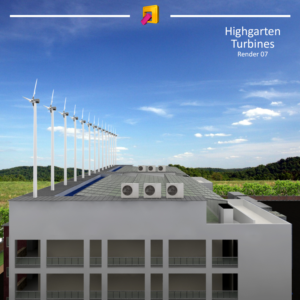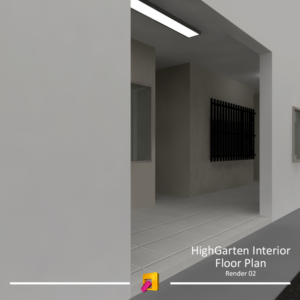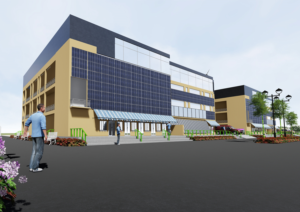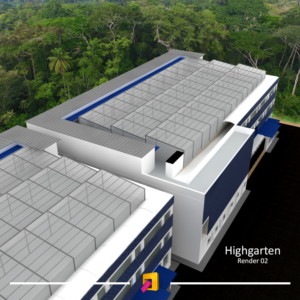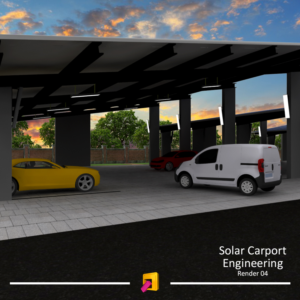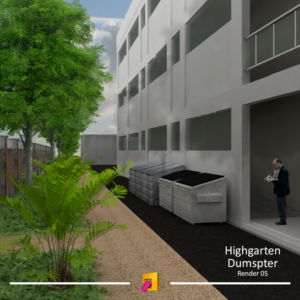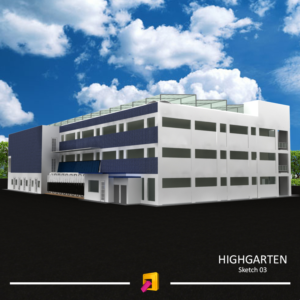SUNHAVEN SOLAR PROPERTY EXTERIOR MODEL
A business in Canada needed a 3D design and received 53 Serious, Professional 3D designs from 3 designers
Designs
Designers
Budget
Server not responding
An unexpected error occured, please refresh the page and try again.
1 - 20 of 53 3D designs submissions
This is what a business in Canada was looking for in their 3D design
----------------------------------------------------------------------
3D Property Visualization:
----------------------------------------------------------------------
Your task is to model the property in the 2D files included as a 3D model. The files attached start with a site plan, then describe / detail everything on that site plan.
There are only two complex structures that need modeling and both are identical Highgartens - copy and paste. (See the CORE SITE PLAN and HIGHGARTEN files, the other files are only included for inspiration.)
The carports are very simple, perhaps just put some cars under it. Stock assets are fine for this, as long as they look like they belong with the buildings.
No internal detail, no interior detail at all is visible through any glazing - it is all frosted glass and exteriors for all the structures.
----------------------------------------------------------------------------------
This property design lacks a level of architectural detail tha…
Read more
 Refresh page
Refresh page



